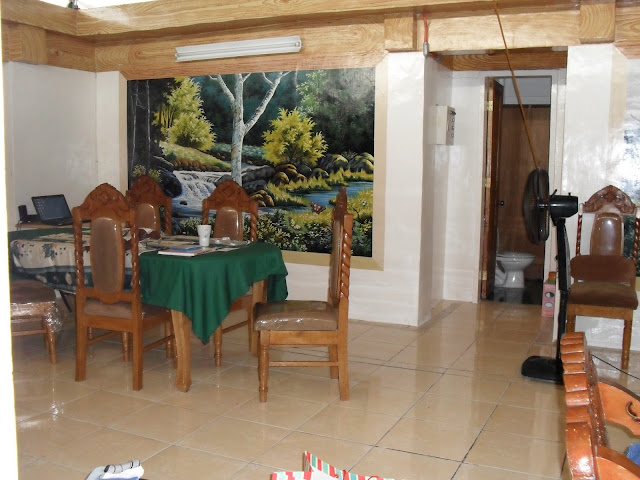Pictures 2
 |
| This South side view has a washing house which you can see at the right side of this picture. |
Living room when the movable roof is closed
Small bedroom #2 (370cm x 345cm)
Kitchen (350cm x450cm)
Small bedroom #3 (490cm x 340 cm)
Common toilet between master bedroom 1 & 2 (235cm x120cm)
 |
Entrance of the property is Northside
Kitchen
Floor of the Master bedroom 1 (450cm x 673cm)
 |
| West side of the main house |
 |
This is where you come in to the property. You pass that gate , pass the servant quarter house and go on to the main house.
|













Comments
Post a Comment