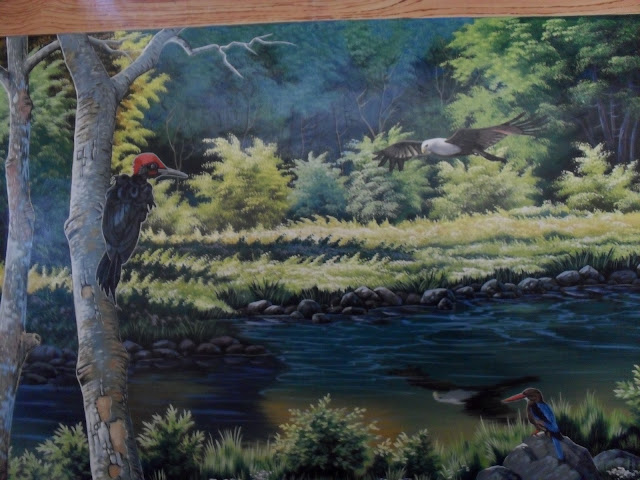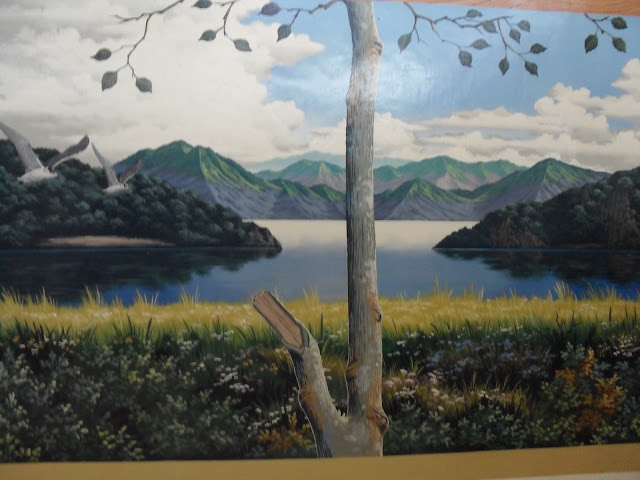Gallery
SWIMMING POOL
45 sq.m, varying from 20cm depth til est. 6.3 ft
____________________________________________________________
NORTH SIDE VIEW
Plant area has been changed to Dog pool 2 years ago!!!
____________________________________________________________
SOUTH SIDE VIEW
____________________________________________________________
SECONDARY ROOF
"movable"
 |
| This movable roof was changed last year into a blue corrugated steel. |
____________________________________________________________
3 SMALL BEDROOMS (East side)
 |
| Number 3 Small bedroom 490cm x 340cm |
 |
| Number 2 Small bedroom temporary used as mini-library, 370cm x 345cm |
 |
| Number 1 Small bedroom temporary used as Computer Room, 370cm x 345cm
____________________________________________________________
MASTER BEDROOM #2 (West side)
|
 |
| Master bedroom #1, 450cm x 673cm |
 |
| Master bedroom (450cm 673cm) Mosaic floor. This is Viking Odin who give his one eye as exchange of wisdom. |
____________________________________________________________
KITCHEN 350cm x 450cm
____________________________________________________________
LIVING ROOM (OPEN ROOF)
Here we had a SYMPOSIUM in December 2013. We gathered the youth, pastors, & friends
to have a fellowship and to witness how Norwegian celebrating their Christmas.
__________________________________________________________________
SPECIAL PAINTED "WINDOWS" IN THE LIVING ROOM
"Painted direct to the walls"
It was an intention to have a tree in the middle of the paintings because we had the
electric cable attached to the tree that time.
____________________________________________________________
COMMON TOILET 235cm x 120cm
____________________________________________________________
SPIRAL STAIRCASES
 |












